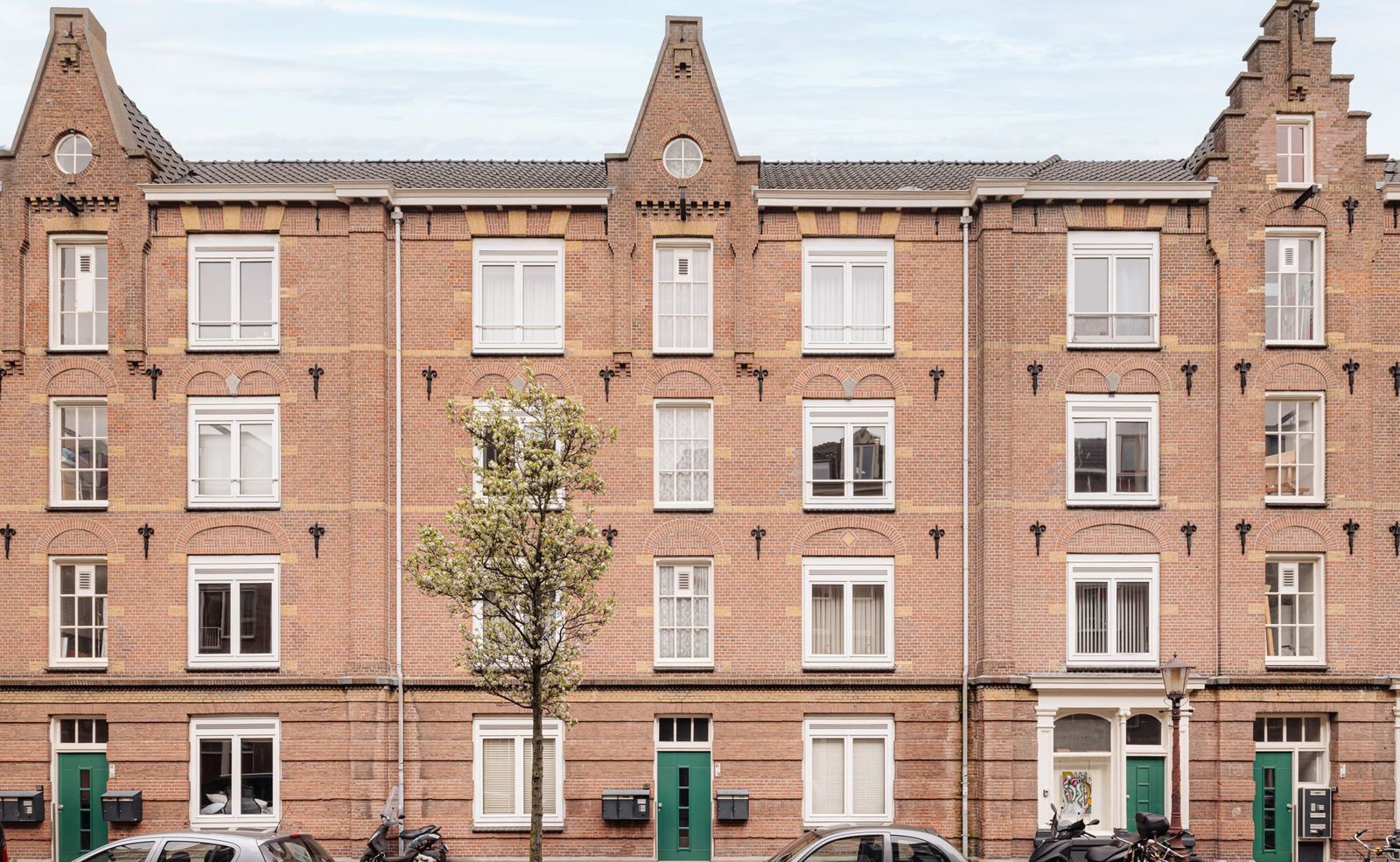Amsterdam
Van Heemskerckstraat 58
Omschrijving

Overdracht
- Vraagprijs
- € 585.000 k.k.
- Bijdrage VVE
- € 169
- Status
- Onder bod
- Oplevering
- In overleg
- Adres
- Van Heemskerckstraat 58
- Postcode
- 1013 PA
- Plaats
- Amsterdam
Bouw
- Soort appartement
- Bovenwoning, Appartement
- Soort bouw
- Bestaande bouw
- Bouwjaar
- 1879
- Onderhoud binnen
- Goed
- Onderhoud buiten
- Goed
- Bijzonderheden
- Monumentaal pand
Oppervlakten en inhoud
- Woonoppervlakte
- ca. 80m²
- Inhoud
- ca. 251m³
Indeling
- Aantal kamers
- 3
- Aantal slaapkamers
- 2
- Aantal badkamers
- 1
- Aantal verdiepingen
- 1
Energie
- Isolatie
- Dubbel glas
- Warm water
- C.V.-ketel
- Verwarming
- C.V.-ketel
- Ketel
- Intergas (2010, Eigendom)
Buitenruimte
- Schuur
- Box
- Faciliteiten schuur
- Voorzien van elektra
Plattegronden
Locatie
[
{
"address": "Van Heemskerckstraat 58",
"zipCode": "1013 PA",
"city": "Amsterdam",
"lat": 52.3893505,
"lng": 4.8859621,
"heading": 0,
"pitch": 0
}
]
[
{
"featureType": "water",
"elementType": "geometry",
"stylers": [
{
"color": "#e9e9e9"
},
{
"lightness": 17
}
]
},
{
"featureType": "landscape",
"elementType": "geometry",
"stylers": [
{
"color": "#f5f5f5"
},
{
"lightness": 20
}
]
},
{
"featureType": "road.highway",
"elementType": "geometry.fill",
"stylers": [
{
"color": "#ffffff"
},
{
"lightness": 17
}
]
},
{
"featureType": "road.highway",
"elementType": "geometry.stroke",
"stylers": [
{
"color": "#ffffff"
},
{
"lightness": 29
},
{
"weight": 0.2
}
]
},
{
"featureType": "road.arterial",
"elementType": "geometry",
"stylers": [
{
"color": "#ffffff"
},
{
"lightness": 18
}
]
},
{
"featureType": "road.local",
"elementType": "geometry",
"stylers": [
{
"color": "#ffffff"
},
{
"lightness": 16
}
]
},
{
"featureType": "poi",
"elementType": "geometry",
"stylers": [
{
"color": "#f5f5f5"
},
{
"lightness": 21
}
]
},
{
"featureType": "poi.park",
"elementType": "geometry",
"stylers": [
{
"color": "#dedede"
},
{
"lightness": 21
}
]
},
{
"elementType": "labels.text.stroke",
"stylers": [
{
"visibility": "on"
},
{
"color": "#ffffff"
},
{
"lightness": 16
}
]
},
{
"elementType": "labels.text.fill",
"stylers": [
{
"saturation": 36
},
{
"color": "#333333"
},
{
"lightness": 40
}
]
},
{
"elementType": "labels.icon",
"stylers": [
{
"visibility": "off"
}
]
},
{
"featureType": "transit",
"elementType": "geometry",
"stylers": [
{
"color": "#f2f2f2"
},
{
"lightness": 19
}
]
},
{
"featureType": "administrative",
"elementType": "geometry.fill",
"stylers": [
{
"color": "#fefefe"
},
{
"lightness": 20
}
]
},
{
"featureType": "administrative",
"elementType": "geometry.stroke",
"stylers": [
{
"color": "#fefefe"
},
{
"lightness": 17
},
{
"weight": 1.2
}
]
}
]
 nl
nl
 en
en
 fr
fr



































